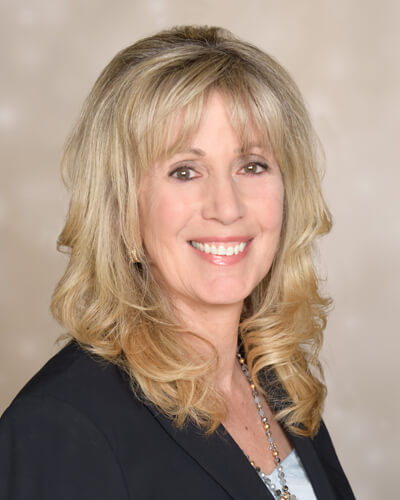


Listing Courtesy of:  bridgeMLS / Christie's Intl Re Sereno / Jeannette Schneckenberger
bridgeMLS / Christie's Intl Re Sereno / Jeannette Schneckenberger
 bridgeMLS / Christie's Intl Re Sereno / Jeannette Schneckenberger
bridgeMLS / Christie's Intl Re Sereno / Jeannette Schneckenberger 1528 Julia St C Berkeley, CA 94703
Active (34 Days)
$599,000
MLS #:
41074372
41074372
Lot Size
4,500 SQFT
4,500 SQFT
Type
Condo
Condo
Year Built
1963
1963
Style
Contemporary
Contemporary
County
Alameda County
Alameda County
Listed By
Tommy and Jeannette Schneckenberger, DRE #01470312 / 01392939, Walnut Creek Office
Source
bridgeMLS
Last checked Oct 29 2024 at 11:40 PM GMT+0000
bridgeMLS
Last checked Oct 29 2024 at 11:40 PM GMT+0000
Bathroom Details
- Full Bathroom: 1
Interior Features
- Windows: Window Coverings
- Gas Water Heater
- Washer
- Dryer
- Refrigerator
- Free-Standing Range
- Disposal
- Dishwasher
- Laundry: Washer/Dryer Stacked Incl
- Laundry: In Unit
- Laundry: Washer
- Laundry: Dryer
- Updated Kitchen
- Kitchen Island
- Stone Counters
- No Additional Rooms
Kitchen
- Updated Kitchen
- Refrigerator
- Range/Oven Free Standing
- Island
- Garbage Disposal
- Dishwasher
- Counter - Stone
Lot Information
- Other
Property Features
- Fireplace: None
- Fireplace: 0
Heating and Cooling
- Wall Furnace
- Natural Gas
- None
Pool Information
- None
Homeowners Association Information
- Dues: $341/Monthly
Flooring
- Tile
- Linoleum
- Hardwood Flrs Throughout
Exterior Features
- Roof: Unknown
Utility Information
- Sewer: Public Sewer
Parking
- Space Per Unit - 1
- Secured
Living Area
- 715 sqft
Location
Estimated Monthly Mortgage Payment
*Based on Fixed Interest Rate withe a 30 year term, principal and interest only
Listing price
Down payment
%
Interest rate
%Mortgage calculator estimates are provided by Sereno Group and are intended for information use only. Your payments may be higher or lower and all loans are subject to credit approval.
Disclaimer: Bay East© 2024. CCAR ©2024. bridgeMLS ©2024. Information Deemed Reliable But Not Guaranteed. This information is being provided by the Bay East MLS, or CCAR MLS, or bridgeMLS. The listings presented here may or may not be listed by the Broker/Agent operating this website. This information is intended for the personal use of consumers and may not be used for any purpose other than to identify prospective properties consumers may be interested in purchasing. Data last updated at: 10/29/24 16:40


Description