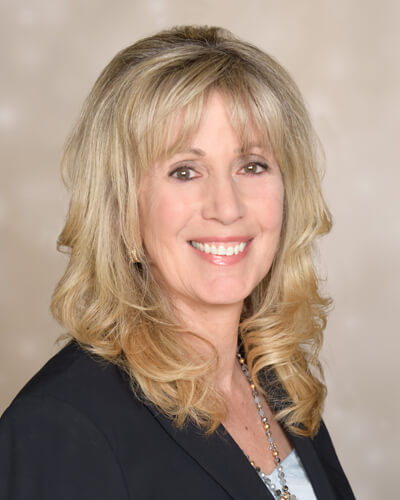
Listing Courtesy of:  bridgeMLS / Christie's Intl Re Sereno / Pam Volkmann / Walnut Creek Office / Margie Morris
bridgeMLS / Christie's Intl Re Sereno / Pam Volkmann / Walnut Creek Office / Margie Morris
 bridgeMLS / Christie's Intl Re Sereno / Pam Volkmann / Walnut Creek Office / Margie Morris
bridgeMLS / Christie's Intl Re Sereno / Pam Volkmann / Walnut Creek Office / Margie Morris 2769 Wexford Dr Concord, CA 94519
Sold (24 Days)
$756,000
MLS #:
41075355
41075355
Lot Size
6,000 SQFT
6,000 SQFT
Type
Single-Family Home
Single-Family Home
Year Built
1962
1962
Style
Ranch
Ranch
County
Contra Costa County
Contra Costa County
Community
Sun Terrace East
Sun Terrace East
Listed By
Pam Volkmann, Christie's Intl Re Sereno
Margie Morris, DRE #02081867, Walnut Creek Office
Margie Morris, DRE #02081867, Walnut Creek Office
Bought with
Hector Buenrostro, eXp Realty Of California Inc.
Hector Buenrostro, eXp Realty Of California Inc.
Source
bridgeMLS
Last checked Dec 22 2024 at 5:06 AM GMT+0000
bridgeMLS
Last checked Dec 22 2024 at 5:06 AM GMT+0000
Bathroom Details
- Full Bathrooms: 2
Interior Features
- Dining Area
- Stone Counters
- Eat-In Kitchen
- Updated Kitchen
- Laundry: Dryer
- Laundry: In Garage
- Laundry: Washer
- Dishwasher
- Disposal
- Gas Range
- Microwave
- Free-Standing Range
- Refrigerator
- Dryer
- Washer
- Windows: Window Coverings
Kitchen
- Counter - Stone
- Dishwasher
- Eat In Kitchen
- Garbage Disposal
- Gas Range/Cooktop
- Microwave
- Range/Oven Free Standing
- Refrigerator
- Updated Kitchen
Subdivision
- Sun Terrace East
Lot Information
- Regular
- Front Yard
- Landscape Front
- Landscape Back
Property Features
- Fireplace: 1
- Fireplace: Living Room
- Fireplace: Wood Burning
Heating and Cooling
- Forced Air
- Ceiling Fan(s)
- Central Air
Pool Information
- None
Flooring
- Laminate
- Tile
Exterior Features
- Roof: Composition Shingles
Utility Information
- Utilities: All Public Utilities
- Sewer: Public Sewer
Garage
- Garage
Parking
- Attached
- Int Access From Garage
- Garage Faces Front
- Side by Side
- Garage Door Opener
Stories
- 1
Living Area
- 1,101 sqft
Disclaimer: Bay East© 2024. CCAR ©2024. bridgeMLS ©2024. Information Deemed Reliable But Not Guaranteed. This information is being provided by the Bay East MLS, or CCAR MLS, or bridgeMLS. The listings presented here may or may not be listed by the Broker/Agent operating this website. This information is intended for the personal use of consumers and may not be used for any purpose other than to identify prospective properties consumers may be interested in purchasing. Data last updated at: 12/21/24 21:06


