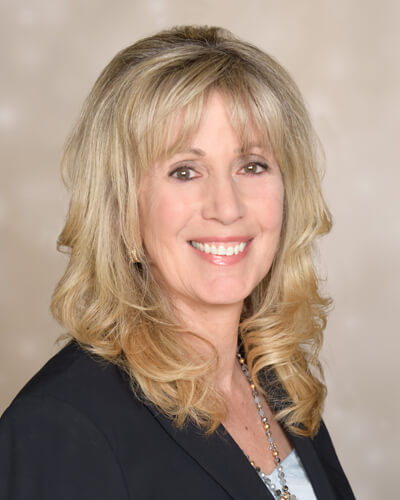


Listing Courtesy of:  bridgeMLS / Christie's Intl Re Sereno / Carissa Brikken Brown
bridgeMLS / Christie's Intl Re Sereno / Carissa Brikken Brown
 bridgeMLS / Christie's Intl Re Sereno / Carissa Brikken Brown
bridgeMLS / Christie's Intl Re Sereno / Carissa Brikken Brown 2076 Silver Lake Way Martinez, CA 94553
Pending (23 Days)
$899,000
MLS #:
41075635
41075635
Lot Size
6,195 SQFT
6,195 SQFT
Type
Single-Family Home
Single-Family Home
Year Built
1975
1975
Style
Traditional
Traditional
County
Contra Costa County
Contra Costa County
Community
Hidden Lake
Hidden Lake
Listed By
Carissa Brikken Brown, DRE #01332334, Walnut Creek Office
Source
bridgeMLS
Last checked Oct 29 2024 at 11:40 PM GMT+0000
bridgeMLS
Last checked Oct 29 2024 at 11:40 PM GMT+0000
Bathroom Details
- Full Bathrooms: 2
- Partial Bathroom: 1
Interior Features
- Refrigerator
- Microwave
- Gas Range
- Disposal
- Double Oven
- Dishwasher
- Laundry: Washer
- Laundry: Laundry Room
- Laundry: Dryer
- Updated Kitchen
- Pantry
- Eat-In Kitchen
- Stone Counters
- Breakfast Bar
- Family Room
- Dining Area
Kitchen
- Updated Kitchen
- Refrigerator
- Pantry
- Microwave
- Gas Range/Cooktop
- Garbage Disposal
- Eat In Kitchen
- Double Oven
- Dishwasher
- Counter - Stone
- Breakfast Bar
Subdivision
- Hidden Lake
Lot Information
- Landscape Back
- Landscape Front
- Premium Lot
- Level
Property Features
- Fireplace: Gas
- Fireplace: 0
Heating and Cooling
- Forced Air
- Central Air
Pool Information
- In Ground
Flooring
- Carpet
- Vinyl
Exterior Features
- Roof: Composition Shingles
Utility Information
- Sewer: Public Sewer
Garage
- Garage
Parking
- Attached
Stories
- 1
Living Area
- 1,901 sqft
Location
Estimated Monthly Mortgage Payment
*Based on Fixed Interest Rate withe a 30 year term, principal and interest only
Listing price
Down payment
%
Interest rate
%Mortgage calculator estimates are provided by Sereno Group and are intended for information use only. Your payments may be higher or lower and all loans are subject to credit approval.
Disclaimer: Bay East© 2024. CCAR ©2024. bridgeMLS ©2024. Information Deemed Reliable But Not Guaranteed. This information is being provided by the Bay East MLS, or CCAR MLS, or bridgeMLS. The listings presented here may or may not be listed by the Broker/Agent operating this website. This information is intended for the personal use of consumers and may not be used for any purpose other than to identify prospective properties consumers may be interested in purchasing. Data last updated at: 10/29/24 16:40


Description