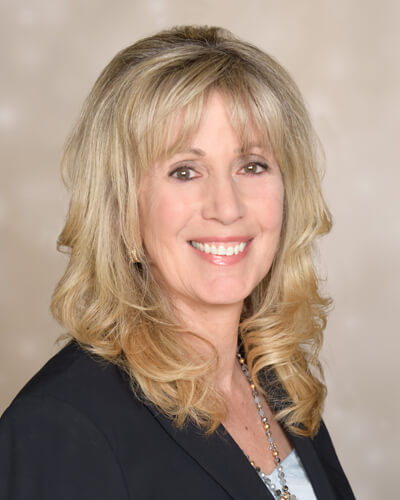
Listing Courtesy of:  bridgeMLS / Christie's Intl Re Sereno / Susanne Higgins
bridgeMLS / Christie's Intl Re Sereno / Susanne Higgins
 bridgeMLS / Christie's Intl Re Sereno / Susanne Higgins
bridgeMLS / Christie's Intl Re Sereno / Susanne Higgins 108 Honeydew Drive Vallejo, CA 94591
Sold (32 Days)
$650,000
MLS #:
41075448
41075448
Lot Size
6,098 SQFT
6,098 SQFT
Type
Single-Family Home
Single-Family Home
Year Built
1979
1979
Style
Contemporary
Contemporary
County
Solano County
Solano County
Community
Glen Cove
Glen Cove
Listed By
Susie Eberle Higgins, DRE #01503491, Walnut Creek Office
Bought with
Mary Cornell, Homesmart Icare Realty
Mary Cornell, Homesmart Icare Realty
Source
bridgeMLS
Last checked Apr 3 2025 at 11:09 PM GMT+0000
bridgeMLS
Last checked Apr 3 2025 at 11:09 PM GMT+0000
Bathroom Details
- Full Bathrooms: 2
- Partial Bathroom: 1
Interior Features
- Windows: Window Coverings
- Windows: Screens
- Windows: Greenhouse Window(s)
- Gas Water Heater
- Washer
- Dryer
- Refrigerator
- Range
- Microwave
- Disposal
- Electric Range
- Dishwasher
- Laundry: Washer
- Laundry: In Garage
- Laundry: Dryer
- Tile Counters
- Breakfast Bar
- Formal Dining Room
- Family Room
Kitchen
- Refrigerator
- Range/Oven Built-In
- Microwave
- Garbage Disposal
- Electric Range/Cooktop
- Dishwasher
- Counter - Tile
- Breakfast Bar
Subdivision
- Glen Cove
Lot Information
- Landscape Back
- Landscape Front
- Front Yard
- Regular
- Level
Property Features
- Fireplace: Wood Burning
- Fireplace: Family Room
- Fireplace: 1
Heating and Cooling
- Fireplace(s)
- Central
- Central Air
Pool Information
- None
Flooring
- Carpet
- Tile
- Hardwood
Exterior Features
- Roof: Composition Shingles
Utility Information
- Utilities: All Public Utilities
- Sewer: Public Sewer
Garage
- Garage
Parking
- Side Yard Access
- Rv/Boat Parking
- Attached
Stories
- 2
Living Area
- 2,053 sqft
Disclaimer: Bay East© 2025. CCAR ©2025. bridgeMLS ©2025. Information Deemed Reliable But Not Guaranteed. This information is being provided by the Bay East MLS, or CCAR MLS, or bridgeMLS. The listings presented here may or may not be listed by the Broker/Agent operating this website. This information is intended for the personal use of consumers and may not be used for any purpose other than to identify prospective properties consumers may be interested in purchasing. Data last updated at: 4/3/25 16:09


