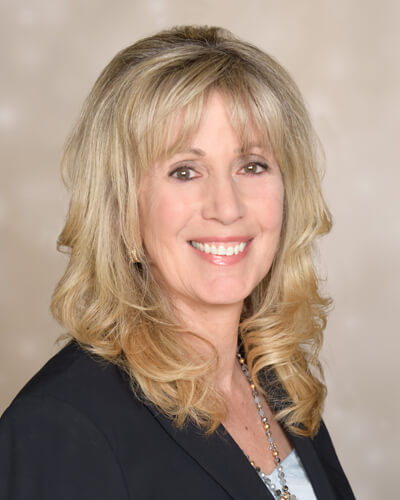
Listing Courtesy of:  bridgeMLS / Christie's Intl Re Sereno / Kelly McCormick / Andrea Klein
bridgeMLS / Christie's Intl Re Sereno / Kelly McCormick / Andrea Klein
 bridgeMLS / Christie's Intl Re Sereno / Kelly McCormick / Andrea Klein
bridgeMLS / Christie's Intl Re Sereno / Kelly McCormick / Andrea Klein 1135 Calder Lane Walnut Creek, CA 94598
Sold (46 Days)
$1,695,000
MLS #:
41075221
41075221
Lot Size
7,600 SQFT
7,600 SQFT
Type
Single-Family Home
Single-Family Home
Year Built
1983
1983
Style
Contemporary
Contemporary
School District
Acalanes (925) 280-3900,Walnut Creek (925) 944-6850
Acalanes (925) 280-3900,Walnut Creek (925) 944-6850
County
Contra Costa County
Contra Costa County
Listed By
Kelly McCormick, DRE #01033798, Walnut Creek Office
Andrea Klein, DRE #01406888, Walnut Creek Office
Andrea Klein, DRE #01406888, Walnut Creek Office
Bought with
Kevin Kieffer, Compass
Kevin Kieffer, Compass
Source
bridgeMLS
Last checked Dec 31 2024 at 3:43 AM GMT+0000
bridgeMLS
Last checked Dec 31 2024 at 3:43 AM GMT+0000
Bathroom Details
- Full Bathrooms: 2
- Partial Bathroom: 1
Interior Features
- Dining Area
- Family Room
- Counter - Solid Surface
- Eat-In Kitchen
- Laundry: Dryer
- Laundry: Laundry Room
- Laundry: Washer
- Dishwasher
- Double Oven
- Dryer
- Washer
- Windows: Window Coverings
Kitchen
- Counter - Solid Surface
- Dishwasher
- Double Oven
- Eat In Kitchen
Lot Information
- Corner Lot
Property Features
- Fireplace: 2
- Fireplace: Family Room
- Fireplace: Master Bedroom
Heating and Cooling
- Zoned
Pool Information
- None
- Other
Flooring
- Tile
- Carpet
Exterior Features
- Roof: Composition Shingles
Utility Information
- Sewer: Public Sewer
Garage
- Garage
Parking
- Attached
- Int Access From Garage
Living Area
- 2,782 sqft
Disclaimer: Bay East© 2024. CCAR ©2024. bridgeMLS ©2024. Information Deemed Reliable But Not Guaranteed. This information is being provided by the Bay East MLS, or CCAR MLS, or bridgeMLS. The listings presented here may or may not be listed by the Broker/Agent operating this website. This information is intended for the personal use of consumers and may not be used for any purpose other than to identify prospective properties consumers may be interested in purchasing. Data last updated at: 12/30/24 19:43


